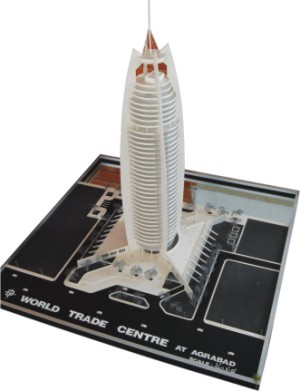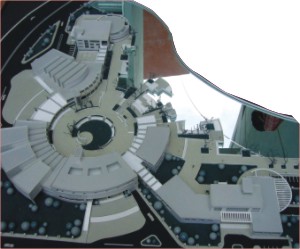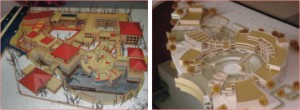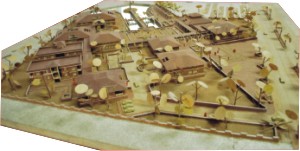Feature
Erudite assessment of thesis projects
Final Jury Session of Graduation of AUST Architecture Students
Prof. Deel Afsana
“…The stones you have erected tell me so. You fix me to the place and my eyes regard it. They behold something which expresses a thought. A thought which reveals itself without wood or sound, but solely by means of shapes which stand in a certain relationship to one another. These shapes are such that they are clearly revealed in light. The relationships between them have not necessarily any reference to what is practical or descriptive. They are a mathematical creation of our mind. They are the language of architecture. By the use of raw materials and starting from conditions more or less utilitarian, you have established certain relationships, which have aroused my emotions. This is Architecture.”
Le Corbusier, 1927
Towards a New Architecture
 The Department of Architecture of Ahsanullah University of Science and Technology (AUST) passed its 12 years successfully in its journey. Though from the very beginning the students of the department struggled a lot in the old campus however, they always looked forward to give their effort at their best. Several times they succeeded to satisfy the honourable jurors by their projects in the graduation jury session and earned praise as well for the whole department. Very recently the students of the 10th batch of the Department of Architecture, AUST finished their final year thesis project and the jury was held on May 27-19, 2008 in AUST's own new campus at Tejgaon. They completed their classes in the old campus but continued their work on their final projects for completion and jury presentation in the new campus. The 3-days jury session had been inaugurated by Professor Dr. M. Anwar Hossain, Vice Chancellor, AUST and attended by the teachers and the students of different school of architecture and a number of renowned Architects of Bangladesh. Architect Shah Alam Zahiruddin (former Chief Architect, Department of Architecture, GOB), Architect Mubasshar Hussain (President, Institute of Architects Bangladesh), Architect Bashirul Haq (Managing Director, Bashirul Haq and Associates), Architect Abdur Rahman (Chairperson, UCL) Professor Dr. Sayed Ahmed (Head of the Department of Architecture, The University of Asia Pacific), Architect Shamsul Wares (Professor, the Department of Architecture of The University of Asia Pacific), Architect Dr. Salahuddin Badal (Head of the Department of Architecture, AIUB), Architect Md. Rafiq Azam (Director, Shatotto Architecture for Green Living), Architect N.R. Khan (Managing Director, Tanya Karim NRK and Associates), Architect Mustasim Mahmood Khan, Architect Ziaul Islam (The Department of Architecture, The University of Asia Pacific), and Architect Arefin Runib (The Department of Architecture, AIUB) participated in the deliberations, appreciated the students works and encouraged them as well. The jury board was chaired by Professor Dr. M.A Muktadir (Head of the Department of Architecture, AUST). The jury session was enlightened by their valuable comments, criticism and assessments regarding all the projects of the students. The Department of Architecture of Ahsanullah University of Science and Technology (AUST) passed its 12 years successfully in its journey. Though from the very beginning the students of the department struggled a lot in the old campus however, they always looked forward to give their effort at their best. Several times they succeeded to satisfy the honourable jurors by their projects in the graduation jury session and earned praise as well for the whole department. Very recently the students of the 10th batch of the Department of Architecture, AUST finished their final year thesis project and the jury was held on May 27-19, 2008 in AUST's own new campus at Tejgaon. They completed their classes in the old campus but continued their work on their final projects for completion and jury presentation in the new campus. The 3-days jury session had been inaugurated by Professor Dr. M. Anwar Hossain, Vice Chancellor, AUST and attended by the teachers and the students of different school of architecture and a number of renowned Architects of Bangladesh. Architect Shah Alam Zahiruddin (former Chief Architect, Department of Architecture, GOB), Architect Mubasshar Hussain (President, Institute of Architects Bangladesh), Architect Bashirul Haq (Managing Director, Bashirul Haq and Associates), Architect Abdur Rahman (Chairperson, UCL) Professor Dr. Sayed Ahmed (Head of the Department of Architecture, The University of Asia Pacific), Architect Shamsul Wares (Professor, the Department of Architecture of The University of Asia Pacific), Architect Dr. Salahuddin Badal (Head of the Department of Architecture, AIUB), Architect Md. Rafiq Azam (Director, Shatotto Architecture for Green Living), Architect N.R. Khan (Managing Director, Tanya Karim NRK and Associates), Architect Mustasim Mahmood Khan, Architect Ziaul Islam (The Department of Architecture, The University of Asia Pacific), and Architect Arefin Runib (The Department of Architecture, AIUB) participated in the deliberations, appreciated the students works and encouraged them as well. The jury board was chaired by Professor Dr. M.A Muktadir (Head of the Department of Architecture, AUST). The jury session was enlightened by their valuable comments, criticism and assessments regarding all the projects of the students.
The thesis jury was organized by the different categories of the projects such as, culture & heritage, research & institute, terminal & airport, mixed use and miscellaneous and most of the projects were well executed for their final jury session.
 The project “Hason Raja Smrity Complex at Hajipara, Sunamganj”, “Bishauad Bangla Complex at Potenga, Chittagong”, “Civic Centre at Purbachal, Dhaka”, “Railway Museum at Chittagong”, and “Army Museum Bijoyshoroni, Dhaka” were done under the category of 'culture & heritage'. Subsequently “National School of Drama at Purbachal, Dhaka”, “Child Rehabilitation Centre at Mouchak, Gazipur”, “Darul Ihsan University, Savar Complex”, “Polytechnique Institute at ChapaiNawabganj”, “International Oceanographic Aquarium and Research Institute”, “Proshika Integrated Agricultural Farm at Shiromoni, Khulna”, “World Peace Smritidham, “International Meditation Centre at Khagrachhori” and “The University at UIU, Baridhara, Dhaka” were done under the category of 'research & institute'. Next “Joydebpur railway Terminal”, “The River Port Passenger Terminal at Barisal”, “Intra-District Multilevel Terminal for Multimodal Vehicle Transport Interchange at Tongi”, and “Osmani International Airport Terminal at Sylhet” were done under the category of 'terminal & airport'. “WorldTrade Centre-Chittagong”, “Mixed Use Complex at Tejgaon”, and “Jamaitul Fallah Mosque Complex at Chittagong” these three were done under the category of 'mixed use' and finally the projects “Saudi Embassy Complex at Baridhara, Dhaka”, “Design of a Custom House Complex, Khulna”, “Tourist Resort at Cox's Bazar”, “Coast Guard Base at Chittagong”, “Information Technology Village, Kaliakoir, Gazipur,” “Gandhi Ashram Complex at Begumganj, Noakhali”, and “Fatullah Stadium, Narayanganj” were done accordingly under the category of 'miscellaneous'. Among the 27 projects “Hason Raja Smrity Complex at Hajipara, Sunamganj”, “Bisauad Bangla Complex at Potenga, Chittagong”, “World Trade Centre at Agrabad, Chittagong”, “Civic Centre at Purbachal”, “National School of Drama at Purbachl, Dhaka”, and “Child Rehabilitation Centre at Mouchak, Gazipur”, were very much appreciated by the honorable jurors. The project “Hason Raja Smrity Complex at Hajipara, Sunamganj”, “Bishauad Bangla Complex at Potenga, Chittagong”, “Civic Centre at Purbachal, Dhaka”, “Railway Museum at Chittagong”, and “Army Museum Bijoyshoroni, Dhaka” were done under the category of 'culture & heritage'. Subsequently “National School of Drama at Purbachal, Dhaka”, “Child Rehabilitation Centre at Mouchak, Gazipur”, “Darul Ihsan University, Savar Complex”, “Polytechnique Institute at ChapaiNawabganj”, “International Oceanographic Aquarium and Research Institute”, “Proshika Integrated Agricultural Farm at Shiromoni, Khulna”, “World Peace Smritidham, “International Meditation Centre at Khagrachhori” and “The University at UIU, Baridhara, Dhaka” were done under the category of 'research & institute'. Next “Joydebpur railway Terminal”, “The River Port Passenger Terminal at Barisal”, “Intra-District Multilevel Terminal for Multimodal Vehicle Transport Interchange at Tongi”, and “Osmani International Airport Terminal at Sylhet” were done under the category of 'terminal & airport'. “WorldTrade Centre-Chittagong”, “Mixed Use Complex at Tejgaon”, and “Jamaitul Fallah Mosque Complex at Chittagong” these three were done under the category of 'mixed use' and finally the projects “Saudi Embassy Complex at Baridhara, Dhaka”, “Design of a Custom House Complex, Khulna”, “Tourist Resort at Cox's Bazar”, “Coast Guard Base at Chittagong”, “Information Technology Village, Kaliakoir, Gazipur,” “Gandhi Ashram Complex at Begumganj, Noakhali”, and “Fatullah Stadium, Narayanganj” were done accordingly under the category of 'miscellaneous'. Among the 27 projects “Hason Raja Smrity Complex at Hajipara, Sunamganj”, “Bisauad Bangla Complex at Potenga, Chittagong”, “World Trade Centre at Agrabad, Chittagong”, “Civic Centre at Purbachal”, “National School of Drama at Purbachl, Dhaka”, and “Child Rehabilitation Centre at Mouchak, Gazipur”, were very much appreciated by the honorable jurors.
 Farhana Jahan Ankhi tried to explore the vernacular architecture by her project “Hason Raja Smrity Complex at Hajipara, Sunamganj” under the category of 'culture & heritage'. She has successfully achieved to integrate the strong philosophy of Hason Raja into her design solution that brought the flexibility and fluidity in from and space relationship in the designed complex. Though the central axis that was terminated as a rigid bridge was slightly criticized by the jurors but overall her presentation, selection of materials, detailing, creation of strong central axis, inviting entry and entry plaza all were highly appreciated by the jurors especially by Architect Bashirul Haq. Also the project “Bishauad Bangla Complex at Potenga, Chittagong” done by Rubaiyat Sultana was equally appreciated for the overall composition, design solution and tranquility of indoor-outdoor relationship. Presence of inviting public plaza and outer public court, academic inner court, a burly landscape near the successfully created inner lakefront brought a rhythm and exciting experience in her design project. Another one the project “Civic Centre at Purbachal, Dhaka” was designed by Anita Kashfi for an irregular site along the Purbachal Lake as part of the inner suburban residential area. The project interest was to inherent current potential of organization of spaces, flexibility of form, considering the lake as an integral part of the center which was very much appreciated by DR. M.A. Muktadir, Architect Abdur Rahman and Dr.Jesmin Ara as well. Farhana Jahan Ankhi tried to explore the vernacular architecture by her project “Hason Raja Smrity Complex at Hajipara, Sunamganj” under the category of 'culture & heritage'. She has successfully achieved to integrate the strong philosophy of Hason Raja into her design solution that brought the flexibility and fluidity in from and space relationship in the designed complex. Though the central axis that was terminated as a rigid bridge was slightly criticized by the jurors but overall her presentation, selection of materials, detailing, creation of strong central axis, inviting entry and entry plaza all were highly appreciated by the jurors especially by Architect Bashirul Haq. Also the project “Bishauad Bangla Complex at Potenga, Chittagong” done by Rubaiyat Sultana was equally appreciated for the overall composition, design solution and tranquility of indoor-outdoor relationship. Presence of inviting public plaza and outer public court, academic inner court, a burly landscape near the successfully created inner lakefront brought a rhythm and exciting experience in her design project. Another one the project “Civic Centre at Purbachal, Dhaka” was designed by Anita Kashfi for an irregular site along the Purbachal Lake as part of the inner suburban residential area. The project interest was to inherent current potential of organization of spaces, flexibility of form, considering the lake as an integral part of the center which was very much appreciated by DR. M.A. Muktadir, Architect Abdur Rahman and Dr.Jesmin Ara as well.
Alongside of appreciation for all these projects juror's suggestions for the students were all the technical aspects like auditorium, Cineplex, theatre, multipurpose hall should be done more carefully with the detail solution of functions and structure, measurement and related information of the project.
 The project “National School of Drama at Purbachal, Dhaka” was done by Atia Jaman Under the category of 'research and institute'. Through her project she tried to explore her intention and design approach immensely in the direction of successfully handling the form, spaces and activities in a triangular Lakeside site, which has given the equal importance to the lakeside view as well as the roadside. Her project was highly appreciated by Architect Shah Alam Zahiruddin and Architect Shamsul Wares due to carefully conceived such a dynamic curvilinear form for that particular site, the meticulous expression of the form and the exciting public plaza, central spaces and landscape especially towards the lakeside of the institution. At the same way, the project “Child Rehabilitation Centre at Mouchak, Gazipur” executed by Farhana Tanha was well accepted by all the jurors in terms of the essence of the project, space organization, traditional treatment of massing, land use pattern and specially the free flowing circulation area. Architect Bashirul Haq expressed his very positive attitude towards her approach to creating the spaces, which may become very much exciting and dramatic for the children. For this particular project the jurors anticipated that students should more responsive to the detailing and the interlocking of the 'pitch roof square shaped cluster' with the free flowing circulation path. The project “National School of Drama at Purbachal, Dhaka” was done by Atia Jaman Under the category of 'research and institute'. Through her project she tried to explore her intention and design approach immensely in the direction of successfully handling the form, spaces and activities in a triangular Lakeside site, which has given the equal importance to the lakeside view as well as the roadside. Her project was highly appreciated by Architect Shah Alam Zahiruddin and Architect Shamsul Wares due to carefully conceived such a dynamic curvilinear form for that particular site, the meticulous expression of the form and the exciting public plaza, central spaces and landscape especially towards the lakeside of the institution. At the same way, the project “Child Rehabilitation Centre at Mouchak, Gazipur” executed by Farhana Tanha was well accepted by all the jurors in terms of the essence of the project, space organization, traditional treatment of massing, land use pattern and specially the free flowing circulation area. Architect Bashirul Haq expressed his very positive attitude towards her approach to creating the spaces, which may become very much exciting and dramatic for the children. For this particular project the jurors anticipated that students should more responsive to the detailing and the interlocking of the 'pitch roof square shaped cluster' with the free flowing circulation path.
 Among the six most successful projects the last one was “World Trade Centre-Chittagong” under the category of 'mixed-use' that achieved to impress the jurors extremely. The tall slick circular high-rise tower stands on a square base at the middle of the site with aesthetically strong and exciting expression as a whole, executed as an end product by Hussain Md. Zubayer. 'According to massing, height and façade treatment Hussain has succeeded to establish the overall look of the project as an extraordinary 'landmark' for Chittagong - the supplementary comment was given by the jurors. At the same time, Jurors expectation was student should be more sensible and careful about the core solve, detail functional zoning and economically use of sqft area for the high rise project that could help to bring out completely as a successful one. Among the six most successful projects the last one was “World Trade Centre-Chittagong” under the category of 'mixed-use' that achieved to impress the jurors extremely. The tall slick circular high-rise tower stands on a square base at the middle of the site with aesthetically strong and exciting expression as a whole, executed as an end product by Hussain Md. Zubayer. 'According to massing, height and façade treatment Hussain has succeeded to establish the overall look of the project as an extraordinary 'landmark' for Chittagong - the supplementary comment was given by the jurors. At the same time, Jurors expectation was student should be more sensible and careful about the core solve, detail functional zoning and economically use of sqft area for the high rise project that could help to bring out completely as a successful one.
Moreover, it is to be mentioned that most of the thesis projects of the students were enormously esteemed by the honorable jurors for their extensive work and presentation in terms of volume of drawings, model and their verbal presentation, which carried the overall success of the jury session. This is the first jury session held in the AUST's new campus under many difficulties, as the university interior works is still ongoing. Finally, we thanked whole-heartedly to all the jurors for their cordial participation in our whole day jury sessions with the compromising of all our inconvenience. Our expectation is the students of AUST will stand at their best achievement in near future.
( Writer is Prof. Department of Architecture, AUST.
|
