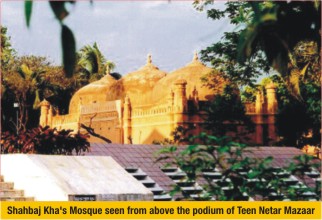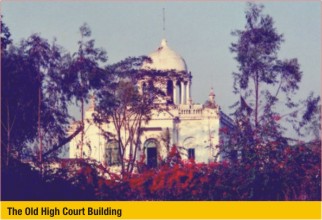Feature
An Architect's Dhaka
Dr. Mahbubur Rahman
 THE Ramna Governors House at the south end of Ramna Oval (green), popularly known as the Old High Court Building, was built as the official residence of the Lieutenant Governor of the newly created province of East Bengal and Assam in 1905. Its location was selected by the Lt. Governor designate Sir Fuller himself, who saw it only befitting to put it opposite the ongoing Curzon Hall building amidst the large expansive plains of Ramna, while the new Secretariat Building (present Dhaka Medical College and Hospital) was under construction on the west after the triangular college field (current Dhaka University Stadium). THE Ramna Governors House at the south end of Ramna Oval (green), popularly known as the Old High Court Building, was built as the official residence of the Lieutenant Governor of the newly created province of East Bengal and Assam in 1905. Its location was selected by the Lt. Governor designate Sir Fuller himself, who saw it only befitting to put it opposite the ongoing Curzon Hall building amidst the large expansive plains of Ramna, while the new Secretariat Building (present Dhaka Medical College and Hospital) was under construction on the west after the triangular college field (current Dhaka University Stadium).
Approached through an elegant triple arched gateway and a formal garden, the building had a series of rooms of various sizes, aligned on four symmetrically laid out wings overlooking a square inner court, and connected by double storied corridors. It is entered through a porch under a triangular pediment supported on Corinthian columns. A graceful lantern dome, found in many such civic buildings of the period in England, rising behind the pediment in the south elevation crowns the building. In plan the building is nearly symmetrical with a square entrance hall, a number of drawing rooms and a ballroom. A broad bifurcated staircase from the entrance hall leads to the second floor that has four large bedrooms with 10' wide verandas on both the north and south sides. In all, the building is a fine example of the European Renaissance style of architecture.
By the time it was completed, annulment of the partition of Bengal was very much in the air, and hence the authority including the Chief Architect was not sure how to furnish it. Thus it ended up with minimum office furniture, and therefore the then Lt. Governor Bayley couldn't like it. Hence the building either lay vacant or carried some official businesses before along with several other major buildings around (initially built to house administrative, civic and residential purposes of the new provincial administration) being given to Dhaka University. The Lt. Governor himself preferred to stay at the temporary lodge further east - a huge wooden bungalow with high sloping walls, raised plinth and ekra walls. The 'Temporary Governor's House' was located in the south part of Dilkhoosa Garden where the present Bangabhaban stands, erected in 1905 as office cum residence of the Lt. Governor. The Viceroy of India too used to stay in this bungalow during his East Bengal visits.
Meanwhile, the original Governor's House was used by the Dhaka Intermediate College and the Dhaka University was occupying the Curzon Hall and the adjacent chemistry laboratory given to the College across the street. Since then (1921) it has seen many changes in use Dhaka University Council (Senate) building, next as the High Court building, and later in the 1980s as the Defence Ministry office. With the construction of a larger facility in the 1960s nearby that now houses the Supreme Court of Bangladesh, the High Court was shifted from here in 1967. Currently this building serves as the office of the Ministry of Law and Parliamentary Affairs and the Law Council.
Over the years unsympathetic and ugly extensions and modifications, for example hanging toilets built by government officers attached to their chambers or corrugated iron veranda sheds, have marred the beauty of the splendid structure, one of only a few such architectural marvels Dhaka had that could rival the rich colonial heritage as found in such other sub-continental cities as Mumbai or Kolkata. Its restoration work started as a routine repair and refurbishing of the long-uncared-for structure by the Department of Architecture, who took the opportunity to undertake a conservation work based on old photographs and other records; this was completed in 1985. However, during the conservation some unauthentic modifications, for example the shades over the front terrace that converted them to veranda, were rather made permanent.
To its north the building used to look over the Race Course ground with few tombs and temples, and other buildings little far that were built to meet various needs of the expanding new capital. Later the renowned Ramna Kali Mandir was raged to the ground by the occupation army of Pakistan during our liberation war in 1971. Currently a new temple is being erected on the spot. On its northwest are the Mughal period structures of Haji Shahbaj Kha's mosque and mausoleum. These nearly 330 years old edifices that used to be clearly visible from the main street before, from near the Mymensingh/ Ramna gates, are now obscured with the erection of (Teen Netar Mazaar) Mausoleum of Three National Leaders. The new mausoleum nevertheless is a unique sculptural structure built in thin concrete shell. On its east is the tomb of Chisti Behesti, where Islam Khan was probably interred before his mortal remains were transferred to Fatehpur-Sikri. Because entry to the old High Court obviated from the gate axis is somehow restricted to common people, all that is visible to a passer by is the majestic south façade standing with graceful disposition. That this is such a huge and spread structure can be hardly discerned if not visited/entered.
About a kilometre away from the Chummery house and the old High Court building at the southeast corner of what now forms the Osmany Uddyan was the Mahanagar Pathagar. The bungalow was part of a group of buildings built in 1952 as the residences of railway officers, in the colonial architectural style prevalent in the Ramna area. Many other bungalows in the area were much older and some still extant. The style followed the buildings built by the British in Dhaka after 1905. These buildings and the area largely formed a large railway establishment with the main Fulbaria station to its south which is also witness to many historic events. Near to this building are few other historic buildings and objects like the Peer Yemeni mosque and mazaar, and the famous cannon of Bibi Mariam installed near the Osmany Hall, which since its discovery has travelled between Swarighat, Chawkbazaar, Gulistan and the Uddyan.
 As the railway moved out of this place in the late-1960s, many buildings in the area fell into disuse and ruin. In 1984 the government decided to clear the area out and develop a park connecting the old and the new city, as it also undertook the massive Nagar Bhaban or the Municipality Building. But the Architecture Department entrusted with the job decided to restore and preserve one of the buildings from this group from a ruinous state to act as a reminder of the historic location of the railway and to represent the buildings of the British Raj. In many cities of the world Railway museums are good tourist attractions. However, these often required either loftier and larger spaces or open yards. As the railway moved out of this place in the late-1960s, many buildings in the area fell into disuse and ruin. In 1984 the government decided to clear the area out and develop a park connecting the old and the new city, as it also undertook the massive Nagar Bhaban or the Municipality Building. But the Architecture Department entrusted with the job decided to restore and preserve one of the buildings from this group from a ruinous state to act as a reminder of the historic location of the railway and to represent the buildings of the British Raj. In many cities of the world Railway museums are good tourist attractions. However, these often required either loftier and larger spaces or open yards.
It was decided that the building juxtaposed between the old Dhaka and new Dhaka, if converted to Library could really bring people from all parts of the city together. Thus a metropolitan library was conceived in the bungalow that was saved from demolisher's hammer. Drawings were prepared to reflect the original design of the building; later-day additions and modifications were meticulously stripped off to make way for restoration to its original appearance. The internal functions were modified for the building to be adaptively reused as a library.
Unfortunately recently the two-storied rectangular building was demolished to make way for the extension of the nearby mosque which in the early 1990s was relocated in this location from the island of a main road on the west that was erected near the claimed spot of a Pir's mazaar. While the beautiful bungalow has been torn down, the library has been relocated in a nearby obscure commercial building. Thus one good example of architects' awareness towards (the need to safeguard) heritage architecture went futile, as it is no more!
|
