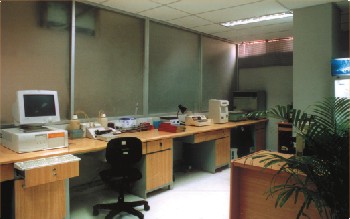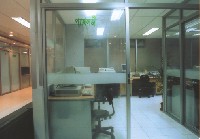pathology
room design for
diagnostic centre
 A
pathology room is the heart of a diagnostic centre. With this in mind,
the pathology room shown in the pictures has been arranged at the centre
of this diagnostic centre. It is an open, spacious, see-through area,
delineated by white Thai aluminium. A single fabric panelling in the
corporate colours has also been placed in the partition. Long tables
have been placed on the sides in the room. Each table comes with its
own keyboard tray, individual drawer, file drawer, and also arrangements
for computers. Tamar Ash lamination has been used for the tabletops
for easy maintenance. Working chairs have been provided for the examiners
at the pathology room. A
pathology room is the heart of a diagnostic centre. With this in mind,
the pathology room shown in the pictures has been arranged at the centre
of this diagnostic centre. It is an open, spacious, see-through area,
delineated by white Thai aluminium. A single fabric panelling in the
corporate colours has also been placed in the partition. Long tables
have been placed on the sides in the room. Each table comes with its
own keyboard tray, individual drawer, file drawer, and also arrangements
for computers. Tamar Ash lamination has been used for the tabletops
for easy maintenance. Working chairs have been provided for the examiners
at the pathology room.
 Central
air conditioning keeps the room cool and makes for pleasant working
conditions. Clinical pathology is an essential feature of the pathology
room, and hygiene is an important consideration. Hence a small wash
basin has been placed in a designated area. Central
air conditioning keeps the room cool and makes for pleasant working
conditions. Clinical pathology is an essential feature of the pathology
room, and hygiene is an important consideration. Hence a small wash
basin has been placed in a designated area.
A
blood collection room is also very important. With respect for the norms
of our society and the principles of segregation, separate rooms have
been arranged for male and female patients. Long-handled sofas have
been placed in these rooms to make the blood collection process more
efficient and comfortable.
 Finally,
a counter table for collecting the pathology reports is added to complete
the picture. Plants and pottery add a healthy green touch. Finally,
a counter table for collecting the pathology reports is added to complete
the picture. Plants and pottery add a healthy green touch.
Nazneen
Haque Mimi
Interior Consultant
JOURNEYMAN
For further details, contact:
Journeym@citechco.net
Photo: Mohidul Haque |

