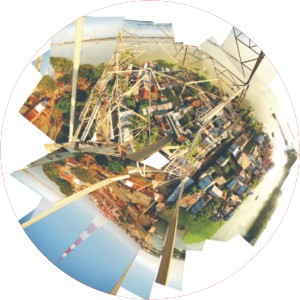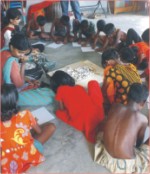Education
Building Safe Homes
Chowdhury Tasneem Rahman
and Ishita Alam Abonee
 |
Panaroma of bhairab from the tower |
Dakshin Rishipotti is a low-income community, located on the south of Bhairab, edging the river Meghna. Entering the site, the students discovered a multi-faceted place that surpasses general standards of a slum. This was the ideal setting needed for the students to explore and appreciate what went into the making of such a place. The community is a small one with only 1.9 acres of land that houses 135 families. The essence of this place lies in its people. The beauty rests on the layers of struggle and achievements that is within the system. This in a unique way characterises the community; yet allows the people to express themselves distinctively as who they are within their society. Only after living and being a part of the community, the students were able to learn the hidden language by which the community aspires as a whole and also as individuals. This essentially is the, heart of our assigned design process, which was design “by the people, with the people, for the people”.
The small yet vibrant community of low-income families has a mix of both Muslim and Hindu residents with the Hindu population in majority who are traditionally involved in shoe making and broom-making. A significant aspect about the community is the population living with and beneath the existing PDB tower. Around 17 families live in unhealthy and unhygienic conditions beneath the tower on illegally occupied government land.
 |
Focus group discussions with young children of bhairab. |
The students, 'the people of the wind' -- local residents of the community who permanently live there -- together with the community, 'people of the soil' -- outsiders who come to work with the community or talk about the community (From the Asian Coalition for Housing Rights (ACHR) newsletter, “Community Architects in Asia, Design by, with and for the people) -- tried re-discovering and re-evaluating the living wisdom within the system. Mutually with the residents, as a knowledge communicator, the students learned about their local environment and functions of the spaces and their attributes. Through several surveys and researches, the students tried to communicate and share their ideas and visions with the local people. The objective for the groups was to comprehend the geographical, social, economic, physical, psychological, social and environmental aspects of the community. As these components unfolded, the full potential of this diversified community was gradually realised.
At the working phase of this design process, the students initially presented a documentation of their in depth learning and extensive knowledge gained from the community via graphical and empirical data to reflect their understanding of the community's potential and needs. In addition, the students also tried to address both the present and future impacts of climate change concerning this community.

In the second phase the students, in light of the gathered knowledge, made an attempt to suggest a design solution for the area. Throughout the process, students took feedbacks from the community by arranging focused group discussion to grow a thorough understanding for what 'works' and what 'does not work' with them. These groups of baffled young architects made an honest attempt to address all the complexities mentioned above along with the existing functions to finally propose a plan for sustainable housing development based on the distinct needs of the particular community. Intention was also to put forward innovative options that would enable the community to adapt with the changing climate.
 Arriving in the final stage of the project, these future architects have finished compiling their semester long work to put up an exhibition. With the contribution from the University of Manchester, the purpose of this exhibition will be to communicate with the rest of the urban population in an attempt to start a dialogue about these vulnerable groups of urban communities. Arriving in the final stage of the project, these future architects have finished compiling their semester long work to put up an exhibition. With the contribution from the University of Manchester, the purpose of this exhibition will be to communicate with the rest of the urban population in an attempt to start a dialogue about these vulnerable groups of urban communities.
It is also mentionable that this project has been a part of the research program, Climate change and urban poverty in Bangladesh (ClimUrb). It was in collaboration with BRAC University, Bangladesh and the University of Manchester, UK.
The exhibition is being held at the ground floor of University building of BRAC University, 66 Mohakhali. It will be inaugurated by the city mayor of Bhairab, Advocate Fakrul Alam Akkas on December 2, 2010. The exhibition will remain open from December 2- December 9.
| 