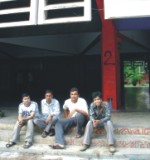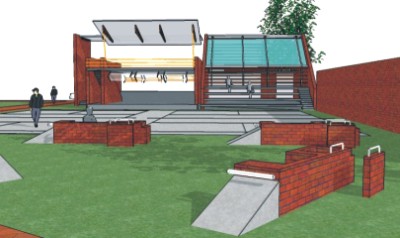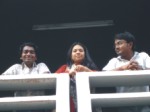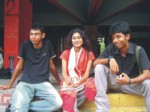|
Architecture
Practical Structures
Four groups of students from the Department of Architecture of Bangladesh University of Engineering and Technology (B.U.E.T.) won 4 prizes (the only 4 won by Bangladeshi students) in an international design competition, among the top 20 entries selected from 190 entries from 38 countries of the world including entries from the countries like UK, New Zealand, USA, Australia, South Africa, Netherlands, India, Pakistan- the countries included in Commonwealth Association and also outside of it.
A Small Sustainable sports centre for the poor community, organised by the Commonwealth Association of Architects as 'Seventh International student design Competition 2006'. The Award declaration programme was arranged by the Institute of Architects, Bangladesh (IAB) at Dhaka. The selected entries were taken to Australia, Melbourne for a grand exhibition on account of the conference of CAA in Australia.
 Group: khelaghor 004 ( commended) Group: khelaghor 004 ( commended)
Design team: (from left) Saimum Kabir, Md. Rabiul Islam, Azizul Mohith Tanim, Mizanur Rahman (Level-5 Term-1). The project aimed to modify unused or misused or improperly used land and encourage planned and legal utilisation of vacant plots. It would introduce the essential idea and facilities of healthy living. For a very poor community situated along the rail line material proposed by the group were bamboo, wood and coloured fabric or steel sheet.
Designing a modular structure based on function and structure ensures the adoptability and the flexibility.

 Group: arch.n.ida [5] Group: arch.n.ida [5]
Designer: Muhtadin Iqbal (Level-5 Term-1)
A model of a sports room which combines traditional form and local construction technology with locally produced brick, cement, CI sheet and aluminium. The site chosen is at Siddheswari Balur Math, Dhaka. Although it's in the midst of a middle-class community, the majority of the users would be from the surrounding poor, low-income community.
The poor also can become a part of it if they become the maintenance staff, which addresses the unemployment problem of the area, even if to a little extent.

 Group: bionic_response Group: bionic_response
Design Team: (from left)Suvro Sovon Chowdhury Saiqa Iqbal Meghna Bhuiyan A.R.M. Tareque (Level-4 Term-2).
This model was of a community sports centre that used an adaptable, flexible building structure that would cater to youth of a poor community.

 Group: arc_2space(5) Group: arc_2space(5)
Design Team: (from left)Md. Didarul Islam Bhuiyan (Dipu), Dilruba Ferdous (Shuvra), A.K.M Muajjam Hossain (Russel) (Level-5 Term-1). As site of the project, arc_2space has chosen the village areas that cover almost 80 percent of our country's land area. The design has a strong adaptability with different site conditions that offer open spaces and can serve the rural poor community. Local technology of bamboo structure construction is used for khelaghor . Bamboo being a local material it is easy to repair and replace when damaged.

Copyright
(R) thedailystar.net 2007 |
